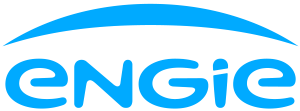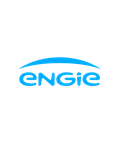The embodiment of the zero-carbon transition
Powered by an energy mix made exclusively of renewable energies, the eco-site will be a showcase for the innovative solutions that ENGIE is developing for its clients.
The energy mix for supplying the site with heating, cooling and electricity will combine:
- Geothermal energy (optimised to meet between 70 and 90% of the site's heating and cooling requirements);
- Solar panels;
- Biomethane boilers;
- Power storage facilities;
- Smart grid and blockchain technology.
As real evidence of the Group's commitment to the zero-carbon transition “as a service”, this integrated solution combining renewable energies and digital technologies has been designed to be economically efficient and replicable.
The eco-site will therefore need to meet the requirements of the strictest environmental and biodiversity certification: HQE Excellent, BREEAM Excellent, E+C-, BiodiverCity, etc.
A central core to bring people together
A 6000 m² core area has been designed by the building’s architects and project managers as a multi-functional, unifying space. The Core will be a hybrid, bubbling area in which employees will be able to move around and is designed to inspire them to embrace new professional practices, such as incubation, meetings, ideation, discovery, events, etc.
The innovative building will also showcase the ENGIE Group's expertise in demonstration areas that are modular and scalable.
A prototype for sustainable cities of the future
The site has been designed as a prototype for the sustainable city of the future. Integrated into its environment and inclusive, it will be able to welcome external stakeholders. As such, it will be opened up to the local community on a regular basis, and the on-site services will be shared with them, including sports facilities (2500 m²), a crèche, a medical centre, a concierge service and restaurants. Similarly, the Core aspires to being an ENGIE testing area. It will be able to accommodate students, researchers and start-up companies. There will also be a 150-seat and a 300-seat auditorium for hosting external events.
With a 2ha park leading out into the city, it will promote biodiversity, creating a new biotope right in the heart of the city.
"This project will showcase the ENGIE Group's zero-carbon strategy. Designed to be an inclusive living space, an extension of the city and open to residents, this eco-site will be a prototype for smart cities of the future. It will also accelerate ENGIE’s employee culture of collaboration, inclusiveness and interaction with the outside world”, commented Pierre Deheunynck, ENGIE's Deputy CEO.
“Nexity and ENGIE share a great deal of DNA in their approach to building cities. We are making a major leap forward toward the zero-carbon city, through our convictions first and foremost, and also because we believe that it will provide us with a considerable competitive advantage. Never has a "user" as big as ENGIE entered into such a major partnership with an urban operator. This partnership is underpinned by an alignment of interests and us sharing our expertise, as well as wanting to create value and co-develop solutions”, explains Véronique Bédague, Deputy Chief Executive of the Nexity Group.
Project key figures:
- 136,000 m²
- 10,000 m² of terraces
- 9000 employees and partners
- 2 hectares of park
- Core: 6000 m² for creation and innovation
Future project phases:
- 2020: laying of the cornerstone
- 2023: delivery of the buildings in phases
- 2023/2024: relocation in waves
Architects:
- SCAU – Chaix et Morel et associés – Art & Build
- Landscape architect: Base

